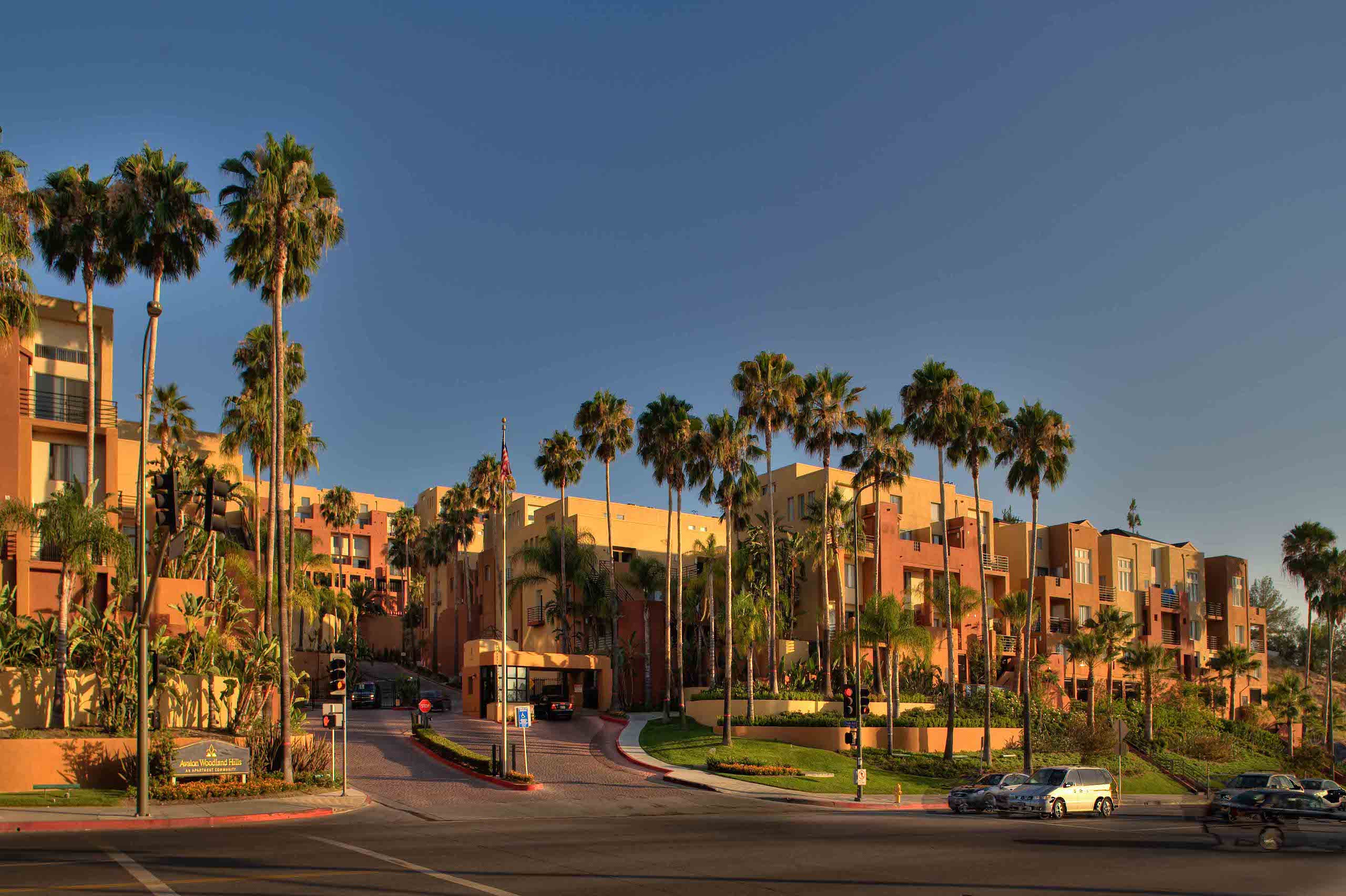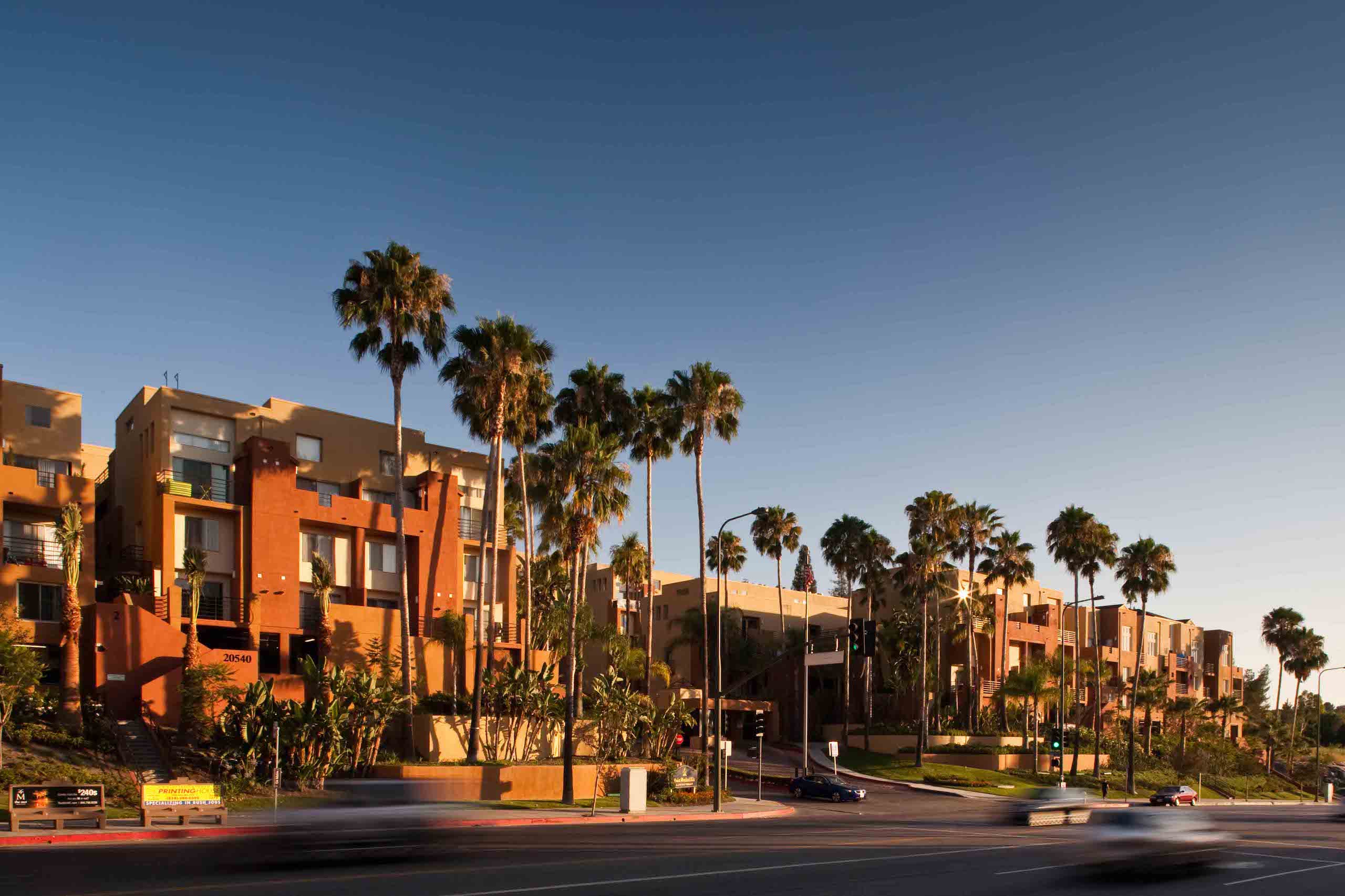



Initially constructed in the late 1970’s, this 455-unit hillside apartment complex north of Los Angeles needed a make-over. All 12 buildings and 2 recreation centers were constructed over parking originally, to account for the hillside gradient. This limited any new construction or planting on the podium deck due to weight limits.
The design team came up with a plan to use bold colors and patterns to completely change the look of the buildings and courtyards without adding any weight. New plantings in the built-in planters were selected to complement this looks, and new podium deck coating added color-blocking and banding to break up the large monotonous courtyard paving. Both recreation centers were upgraded with barbecues, fire features, conversation areas and a water feature. A re-designed entrance drive, gates, monuments, and streetscape planting completed the renovation.




