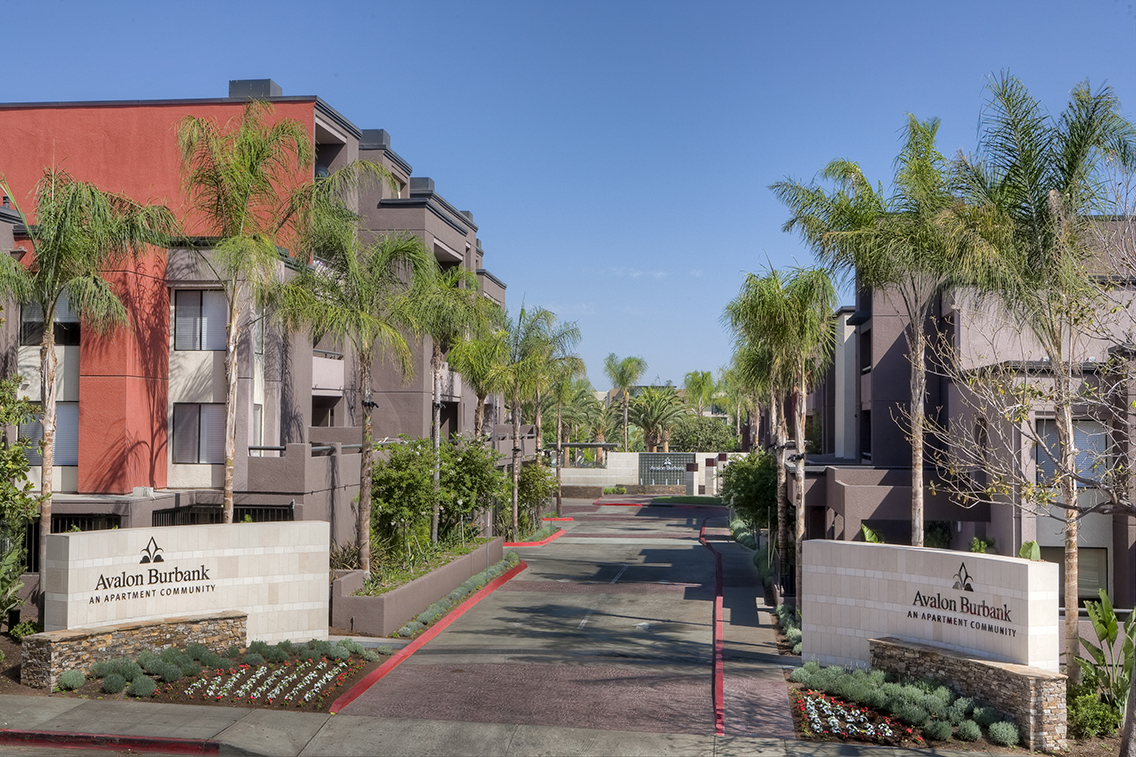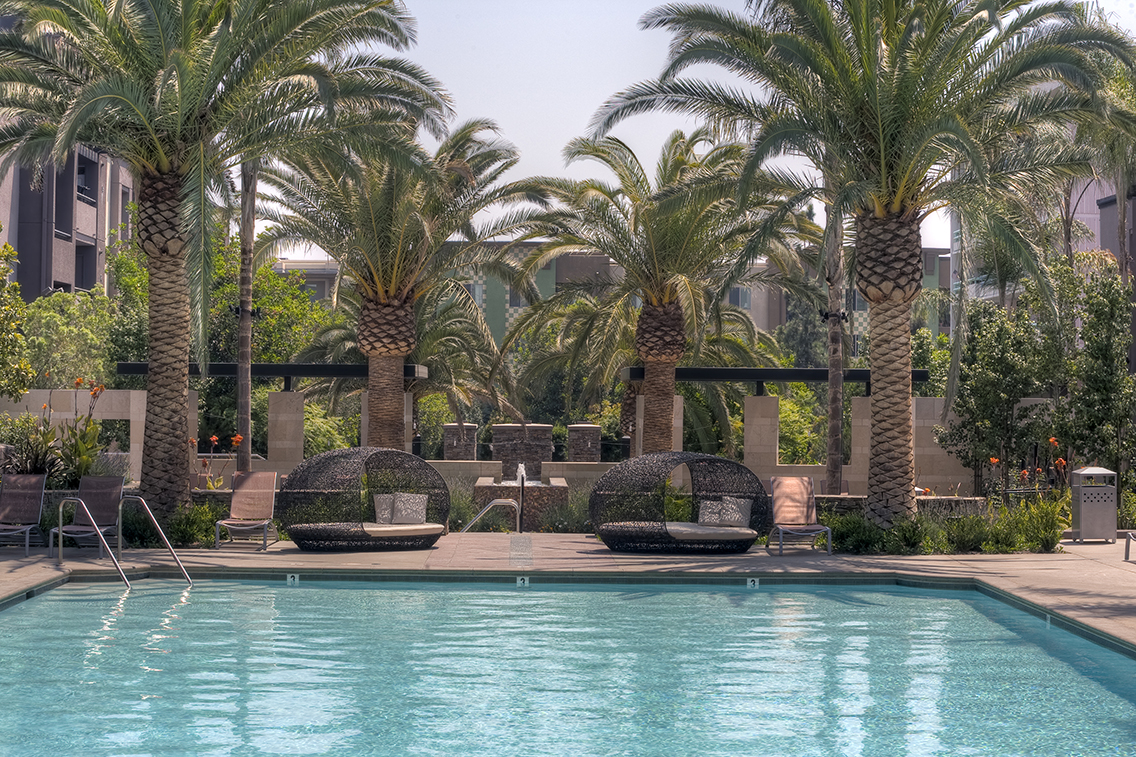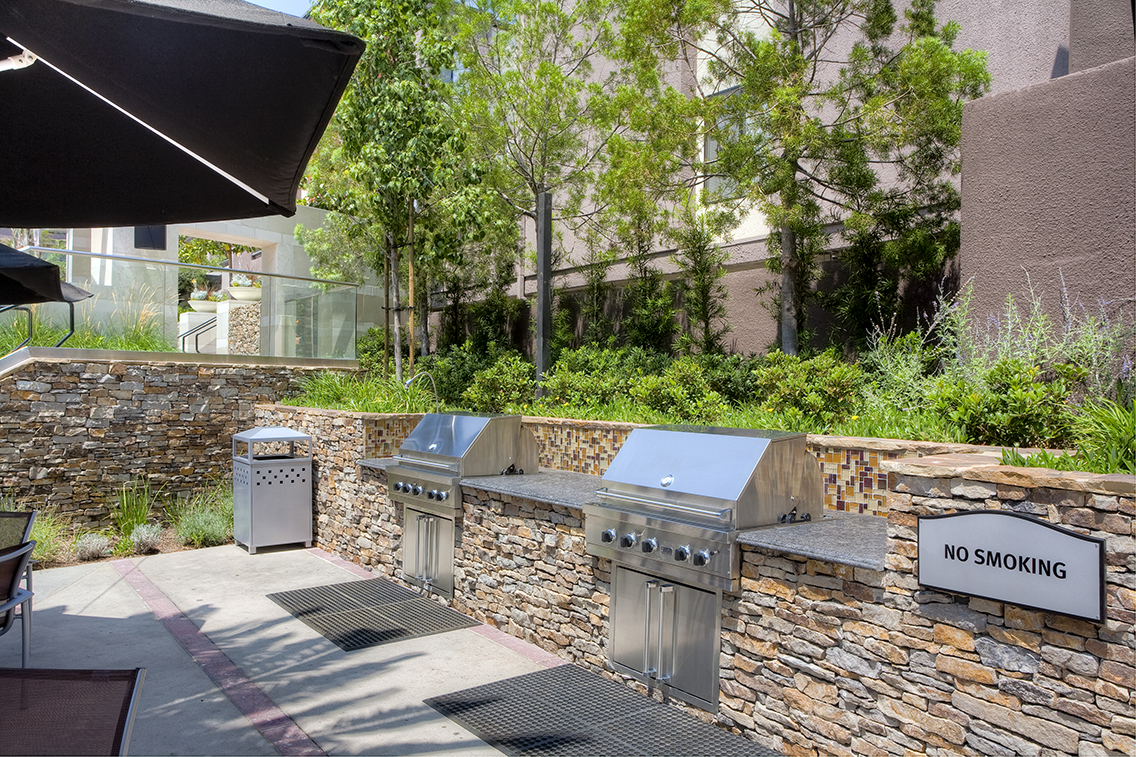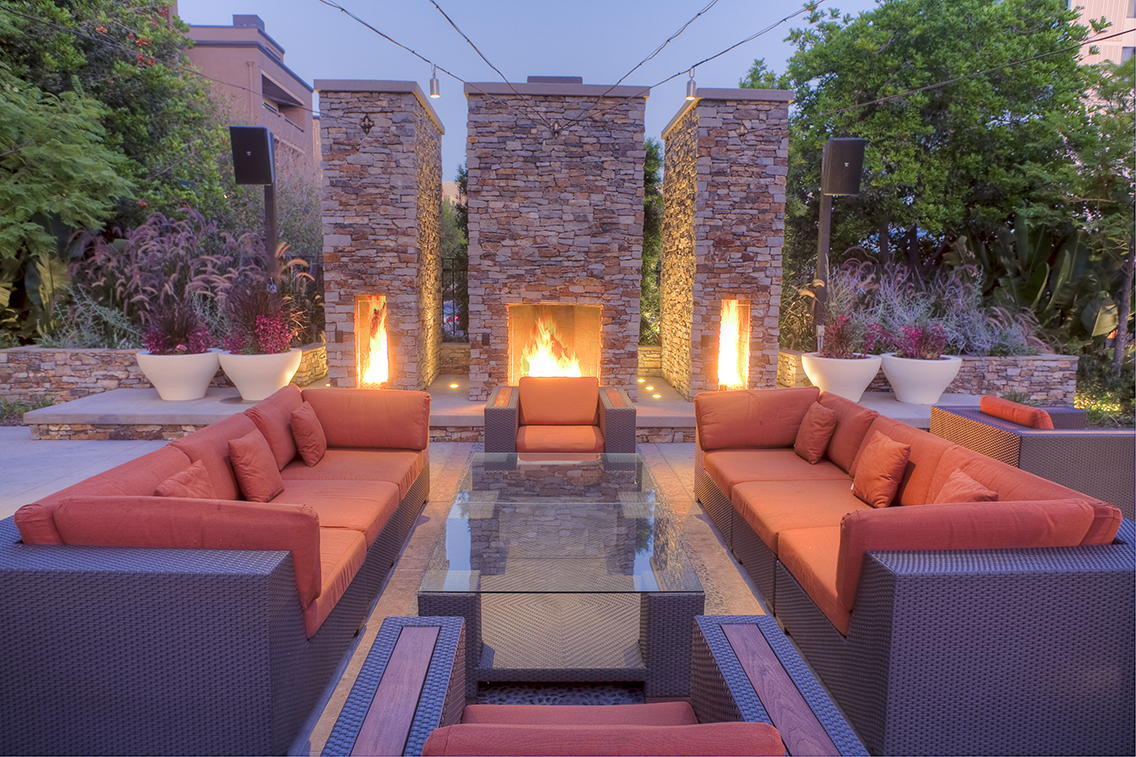









A renovation of this 400 unit apartment complex in the heart of Burbank’s Center City Development district was undertaken in 2008 to update the 70’s style architecture and landscape. Comprised of five major buildings over parking and a central amenity space, no area was left untouched during this re-design.
The central amenity space added new functionality to the outdoor “rooms”, and provided new features such as a full outdoor kitchen and gathering space, an upgrade to the swimming pool and adjacent courtyard, addition of private trellised spaces to the spa courtyard, and a new outdoor living room with fireplace, fountain and separate grilling counters.
Topia was responsible for the design of all of the landscape, hardscape and lighting for the entire property. We also selected the material and planting palettes, and provided signage and graphic design for the monument signs.










